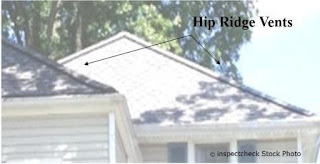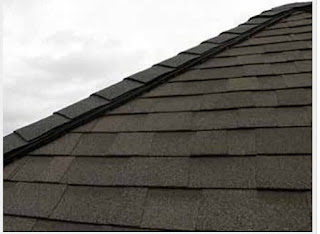Inspecting Hip Ridge Vents


Attic / roof ventilation is something that we, as home inspectors are always recommending more of. One of the most frustrating things I experience on many home inspections is seeing new roof coverings that do not have adequate ventilation. Properly venting a hip roof may be challenging. Installing one roof vent on each upper area, or a small section of ridge vent may not be enough, especially in the north because of ice damming. Here is one solution for your clients; hip ridge vents. We have been seeing many roofers installing a hip style ridge vents. This vent looks like a typical ridge vent, only installed on the hip instead of the ridge. However, this is not the case. A hip ridge vent is made specifically to be installed on a hip, a ridge vent should not be installed on a hip. A hip ridge vent is a lower profile and appears less visible from the ground. It allows the attic space to vent along the roof’s hip.
A hip ridge vent provides 12 square inches of free air flow per linear foot. These vents are designed with a rain diverter built into the vent. Hip ridge vents also have a weather filter to eliminate rain and snow from getting in the attic space. For easy installation, most hip ridge vents are marked for nailing and shingle installation. The are best used with soffit vents. Inspecting hip ridge vents is a little different than inspecting standard ridge vents.
Here is what we should be looking for:
• Hip ridge vents should not be used on roof pitches less than 3/12
• Hip ridge vents are not normally recommended on buildings longer than 50 feet (eave to eave, measured horizontally)
• The width of the cut should be 3 inches wide for a single hip rafter and 4 1/2 for a double hip rafter
• The ends or termination of the hip rafter do not need to be capped with shingles because they have built in weather tight end caps or plugs, however a properly trained roofer could “cap” the ends with shingles if desired. The factory installed weather installed end plugs should never be removed.
• Unlike a ridge vent, which require gaps or cuts along the entire length of the vent, hip ridge is installed over slots. The slot length is shorter than the nominal length of the vent to provide roof decking strength and weather protection between butted sections of Hip Ridge Vent.
Slot location is critical for three reasons; 1- to ensure adequate air flow, 2 – to ensure the roof is properly protected from the elements, and 3 – to maintain the structural integrity of the roof structure. In the attic space we should be looking for the following;
• Slots should not be cut in the first 12 inches from the peak
• Slots should not be cut lower than halfway up the hip ridge
• There should be 16 inches between each slot.
Related Articles:
- Solution Series – Roof Venting
- Inspecting Metal Roof Coverings
- Unvented Attic Space
- Adding Adequate Roof Ventilation
Want To Learn More? Click HERE to Search Our Full Database Of Home Inspector Newsletters.



