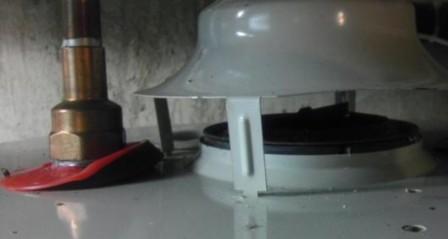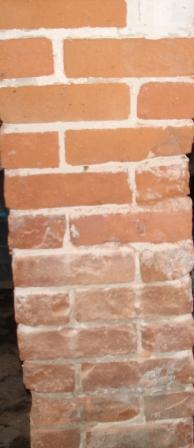Looking For Back Draft



Back drafting is the reversal of flue gases that may cause Carbon Monoxide to enter the living space. Some home inspectors use Carbon Monoxide (CO) detectors; however back drafting may not be present during a home inspection. A home inspector can look for evidence and conditions that may facilitate back drafting. We know that the spillage of CO can be deadly. I think there is not a winter season that goes by that we do not hear about someone who was overcome by CO.
So what are some of the conditions that may cause back drafting and what should a home inspector be looking for?
- A good place to start is the flue or vent pipe. If the vent connector length is equal to or greater than the vent system height or if the vent system contains elbows totaling more that 180°; flue gases may cool and condense causing backdraft.
- Melted plastic tabs on a hot water heater (picture above) may also be an indication of back drafting.
- Corroded metal flue pipe, especially at elbows or where the flue enters the chimney.
- The length of a vent pipe should not be longer than 1 ½ times the vent connector diameter. As an example; a 4 inch diameter vent should not be longer than 6 feet. A 5 inch diameter pipe should be no longer than 7.5 feet. If more than a total of 180° of elbows are used, the vent diameter should be increased, however doing so may cause flue gases to cool and condense.
Here are some more conditions regarding back drafting that home inspectors should be looking for:
- If two flue pipes are inserted into a chimney, the smaller diameter pipe should be installed above the larger. This will provide the maximum vertical rise and better natural draft for the smaller appliance when it is operating alone
- Spalling on masonry chimneys
- Higher efficient units employing a draft inducer that vent into a chimney, normally should have a flue liner. Because of the large flue, gases may condense and backdraft
- A vent connector should be inserted no closer to the opposite side of the chimney than the vent connector diameter. For example, a 4 inch diameter vent connector should be no closer than 4 inches to the opposite side of the chimney.
- Vent pipes should terminate at least 2’ above anything within 10’ of it. Improper termination can cause back drafting during certain wind conditions
- Vent pipes should terminate at least 10’ horizontally or 3’ vertically above an operable window or an air intake, including those serving the HVAC system
- Vent pipes should be connected using at least 3 screws or a proper locking connection
- Vent pipe sections are installed incorrectly (the bottom section should be inserted into the upper section)
- In addition to required roof clearance, the flue pipe should extend between 1-4’ and high enough for snow cover
- Single wall flue pipe should not be used in attics, garages, and in crawl spaces in cold climates. It also should not directly penetrate walls, ceilings & floors.
- Single wall flue pipe may penetrate the roof and sidewall with a proper thimble if at least 6 inches of clearance to combustibles is maintained.
- Rust or debris around flue pipe, especially where it penetrates the chimney
- “Orphaned” hot water tanks, may need a stainless steel liner
- Connections of flue pipes should be used with a “wye” connection not a “T” connection
Related Articles
- Solution Series – Roof Venting
- Masonry Fireplace Inspection
- Spray Foam Insulation – To Ventilate or Not
- Inspecting Unvented Gas Appliances
Want To Learn More? Click HERE to Search Our Full Database Of Home Inspector Newsletters.



