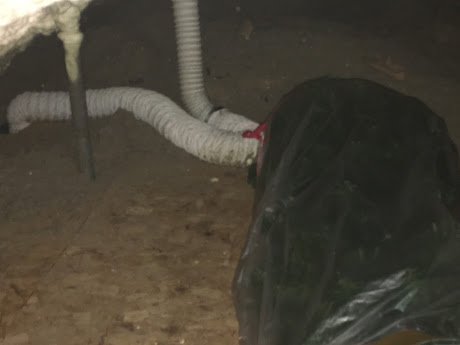Proper Air Sealing

Although I do not personally perform infrared testing, I have been involved in many energy assessments. I have seen excessive heat from electric service panels and other electric devices which can be really dangerous especially if the homeowners are not aware of the issue. I would say the primary use for infrared equipment is for heat loss. It never ceases to amaze me how homeowners say their house if “fully insulated” yet we find large amounts of heat loss from small breaches. Of course if the house is “to tight,” that could cause other issues including insufficient combustion air. That information can also be found in a previous Tech Tip. Most of these tests include a blower door installed on an exterior door. Exterior walls that have air leakage in cold weather will allow the heat in the living space to move through the wall by convection and conduction to the outside. The cold exterior air enters the wall through various leaks. Warm inside air, forces its way into the wall because it is at a higher pressure. Air leaks in the ceiling will also create a vacuum due to natural chimney effect. Warm air holds more water vapor than cold air. If a vapor barrier does not exist, moisture can form on surfaces inside a wall, in the attic space, and below the floor, especially if there is no basement. All this can cause deteriorated structural members over time. So if the house is considered properly insulated, what areas & materials can be used to properly seal & ensure air leakage is kept to a minimum?
- Plumbing / pipe openings (non-flammable) – Polyurethane caulk can be used to seal 3/16” openings. Polyurethane foam can be used for larger openings up to 2 inches.
- Electric receptacles – Pre-formed foam gaskets can be used for electrical receptacles.
- Recessed lights – Be sure to check recessed lights very carefully. Only Insulation Contact (IC) lights can have insulation in direct contact with the housing. All other recessed lights should have a space around the light and insulation (check the manufacture). Seeing this would be considered a major defect and should be reported as such.
- Attic pull-down stairs – A rubber gasket should be used around the opening along with an insulated cover that folds over when accessing the attic space
- Bathroom ventilation fans – Seal the area around the box housing and drywall with caulk or polyurethane foam
- HVAC ducts in the ceiling – seal the area between the duct and the drywall
- Attic hatches – At least 2 inches of rigid foam on top of the hatch and a rubber gasket around the perimeter
- Crawl space floor should have a minimum of 6 mil polyethylene covering and sealed to the foundation walls
- Crawl space sidewalls should be insulated with spray foam. I never recommend fiberglass insulation is used in a crawl space
- Rim joists should also be insulated with spray foam
- All exterior wall penetrations should be sealed including; heat pump lines, electrical cables / boxes, vents & light fixtures
- It is important to note that fire resistant materials are required for anything combustible
Related Articles:
Want To Learn More? Click HERE to Search Our Full Database Of Home Inspector Newsletters.



