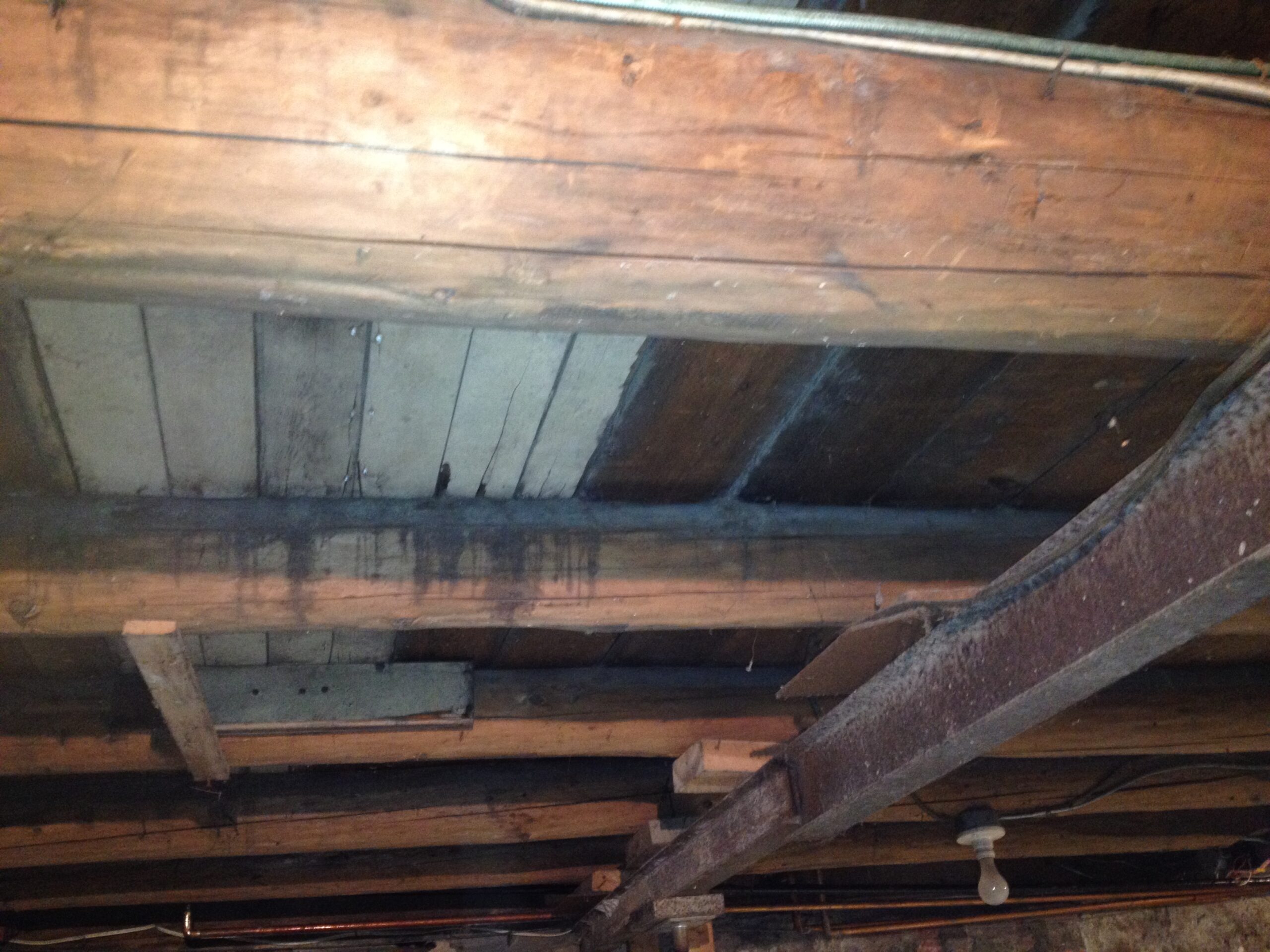Bridging, Blocking, & Bolting: Inspecting Some Floor Structure Components

Also called Solid Bridging and Diagonal Bridging; these floor components are important for many reasons. Bolting the floor structure to the foundation along the sill plate is also very important; however I have seen both of these components missing, even on new construction. I have heard builders and home inspectors say: “where is it going to go; you do not need to bolt the floor structure to the foundation.” I take issue with that statement. I have personally seen wall or floor movement when sill bolts are not used or not used properly. I have also seen foundation walls move after being backfilled due to missing sill bolts. Many builders will not backfill around the foundation until the floor structure is built and properly bolted. Sill bolts should be a minimum of 7” long and a minimum of ½ in diameter. Solid blocking / diagonal bridging is also required for most construction. I know many individuals think that blocking or bridging is to prevent twisting of the floor joists; however doing this also ties the entire floor structure together making it stronger as a unit instead of individual “free floating” components. This will also help prevent “floor bounce.” I have heard some confusion regarding blocking / bridging and bolting. Here is what a home inspector should be looking for:
- Sill plate bolts should be spaced a maximum of 6 feet
- Bolts should have a washer and nut
- A sill bolt should be located within 12 inches of each corner
- Sill bolts should also be within 12 inches of the edge of each plate section
- Sill bolts should not be less than 3 ½ inches to a plate edge
- Sill bolts should be installed in the middle third of the plate
- Bridging / blocking should be installed in the center of the span between every joist
- Full depth blocking, not bridging should be installed on cantilevered areas directly over the foundation or support wall
- Solid blocking should be installed under weight bearing walls
- Plywood sub-flooring edges, if not tongue and grove, should be supported by solid blocking
- HVAC / Plumbing installers sometimes remove blocking / bridging. Blocking / bridging should be relocated as close as possible to the area where it was removed
- Joists should extend past the beam / girder a minimum of 3 inches and should be secured to each other
- Any floor openings, including stairways and chimney chases should include two joists connected together on each side of the opening. Two additional joists should be installed between the trimmer joists if the opening is larger than 4 feet. Joist hangers could be used to provide more strength.
Related Articles:
- Notched Studs and Top Plates
- Manufactured I Joists
- What is Street Creep
- Inspecting Structural Insulated Panels
Want To Learn More? Click HERE to Search Our Full Database Of Home Inspector Newsletters.



