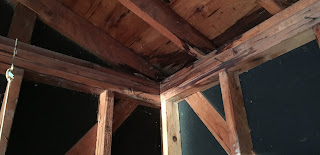Notched Studs & Top Plates

Home inspectors always report on floor joists and beams / girders where they have been compromised by drilling holes and notching. Many times these structural members are easy to see in a basement or crawl space. We see the damage caused by compromised structural members. Settled floors, walls, and sticking windows & doors. Most times during a visual home inspection wall studs and top plates are not able to see. However many of us offer new construction inspections. It is amazing to me the amount of corners cut during new construction. Once covered with drywall, it will be near impossible to determine defects. Movement or bulges in walls may be related to compromised studs or top plates. Cracks on drywall, especially corner angled cracks. This may be even more problematic with balloon frame construction. If a home inspector sees movement in a wall, especially if it is weight bearing, it may be caused by improperly drilled or notched wall studs or top plates. So what should a home inspector be looking for?
- If a top plate is notched more than 50%, a 16 gauge metal plate should be installed
- Top plate joints should be offset at least 24” and overlapped at the corners
- Notches in wall studs that are load bearing should not exceed 25% of the stud depth (actual)
- Notches in wall studs that are not load bearing may not exceed 40% of the stud depth (actual)
- Holes in wall studs in load bearing walls may not exceed 40% of the stud depth (actual)
- Holes in wall studs in non load bearing walls may not exceed 60% of the stud depth (actual)
- 2 x 4 load bearing studs less than 10’ which support 1 story and a roof, may be spaced 24” on center
- 2 x 4 load bearing studs less than 10’ which support 2 stories and a roof, should be 16” on center
- 2 x 6 studs should be used by walls higher than 10’ (check with the local municipality)
- Exterior wall sill plate should be pressure treated with a moisture barrier
- Walls should normally have a double top plate
- #3 grade lumber is approved for studs up to 10’
- #2 grade lumber is approved for studs longer than 10’
- Structural composite lumber is approved for wall studs
Related Articles:
- Bridging, Blocking, & Bolting: Inspecting Floor Structure Components
- Inspecting Manufactured Homes
- Manufactured I Joists
- Inspecting Floor Trusses
Want To Learn More? Click HERE to Search Our Full Database Of Home Inspector Newsletters.



