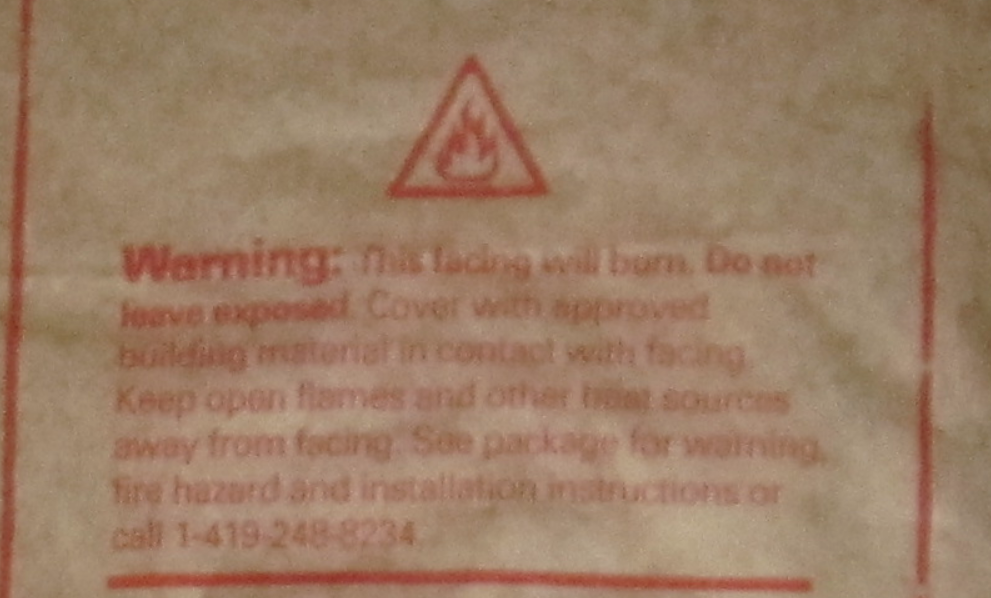Common Code Misconceptions & The Home Inspector

I know what you are saying; “why is he talking about building codes”. You are right. A home inspection is not a code inspection. But there are many areas where the two do intersect. Here are some issues I would like to address. I know some of my clients have asked me some of the following questions, and I must admit I was caught off guard at times. I never like to be caught off guard!
- You see a joist hanger where the wood member is not tight to the back of the bracket.
- Is there a difference between a stair railing and a guard railing?
- How should plywood or OSB be installed for a roof deck or floor structure?
- Insulation with exposed Kraft paper vapor barrier
- CSST Bonding
Many times I see wood members that are not fully seated against the back of a joist hanger or other metal bracket. Sometimes we see a complete structure where the members are not fully seated. Many staircases, especially in older homes actually have a “guard” being used as a railing. To ensure the structural integrity of walls and roof systems, there is a proper way to install plywood or OSB. Many times we see very small pieced sections. We regularly see exposed Kraft paper insulation in different areas. So what should a home inspector be looking for:
Joist Hanger Installation
- The connection between the structural member and the joist hanger should be tight. This included trusses. Sometimes the lumber may have been wet and has shrunk. Anything more than 1/8” gap may decrease capacity or strength intended. Some manufacturers have resources that include repair techniques and load reduction based on the gap or connection.
What is the Difference Between Stair Railings & Guards?
- A railing is for “gripping” or “grasping” and must extend from the top step to the bottom step. A railing must be easy to hold on to where you can close your hand around it. A railing should be continuous. You should not have to let go of it and re-grasp. The ends of a handrail should be turned back to a wall or post. It should not contain open areas that may catch clothes or anything else being carried. A guard wall is built at the edge of a elevated surface to prevent someone from falling. Guards could be decorative like a bench or row of cabinets. A guard could be also be used as a hand railing, however the requirements for a hand railing must be met.
How Should Plywood or OSB be Installed For a Roof Deck or Floor Structure?
- Most accepted standards recommend sheeting extends over three rafters or floor joists. This standard applies to sheeting that is at least 24 inches wide. Smaller panels require solid blocking and or “H” clips.
Insulation With Exposed Kraft Paper Vapor Barrier
- The paper facing is combustible and must be covered by an acceptable material like drywall. It should not be exposed to air. This warning is printed on the face of the paper: “WARNING: This facing will burn. Do not leave exposed. Cover with approved building material in contact with facing. Keep open flames and other heat sources away from facing. See package for warning, fire hazard and installation instructions…”
CSST Bonding
- CSST must be bonded to the electric service grounding with at least a number 6 AWG copper wire or equivalent. This requirement is for every section of CSST if not connected to a bonded section.
Related Articles:
- Are Fire Sprinklers Required Everywhere?
- ADA Standards and The Home Inspector
- Is PVC Safe To Use For Venting Appliances
- Revisiting Attached Garage Fire Separation
Want To Learn More? Click HERE to Search Our Full Database Of Home Inspector Newsletters.



