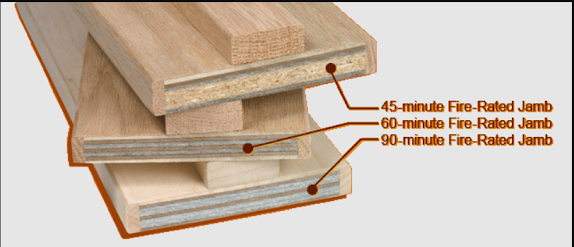Revisiting Attached Garage Fire Separation

Many home inspector training manuals and continuing education courses address the fire separation requirements between an attached garage and living space. Specifically; fire rated drywall, self closing fire rated door, and ensuring the garage is 4 inches below the living space (although this may be waived for ADA compliance). I have seen some inspectors call out a wood door. Also any pilot / flame in the garage should be 18” above the floor. However fire separation requirements have been revised and expanded. For instance in the IRC – R302.6 states in part that fire rated gypsum board shall not apply to garage walls that are perpendicular to the adjacent dwelling unit. Also, any openings from a garage directly into a room used for sleeping purposes are not permitted. Fire blocking is also required to eliminate concealed draft openings and to form a fire barrier between stories, and between a top story and the roof space. Fire blocking in wood framed construction should be in the following areas; in concealed stud spaces, vertically at the ceiling and floor, horizontally at intervals not exceeding 10 feet, at connections of soffits, dropped ceilings, and cove ceilings. So where should a home inspector be looking for fire separation:
- Fire separation doors should be solid wood doors not less than 1 3/8” thick, solid or honeycomb core steel doors not less than 1 3/8” thick OR 20 minute fire rated doors
- Enclosed accessible space under stairs shall have walls, under stair surface and soffits protected with ½” gypsum board
- All doors should be equipped with a self closing device
- Ducts in the garage penetrating the walls or ceilings separating the dwelling from the garage should be a minimum of No. 26 gauge steel, 1 inch minimum rigid nonmetallic or other approved fire rated material
- No Duct openings are permitted in the garage
- Any openings around vents, pipes ducts, cables, or wires shall be sealed with approved material to resist the passage of flame, smoke, and products of combustion
- Wood Structural Panel floor structures shall be required to have a 5/8” gypsum wall board
- Wood floor assemblies using dimensional lumber equal to or greater than 2 inch by 10 inch or any other approved floor assemblies demonstrating equivalent fire performance do NOT need 5/8” gypsum wallboard (basements only)
- The annular space between the wall membrane and any electrical box shall not exceed 1/8”
- Two family dwellings should be separated from each other by wall and floor assemblies having not less than a 1 hour fire rating
- Two family dwellings equipped with an automatic sprinkler system should have a ½ hour wall and floor assembly separation
Related Articles:
- Smoke & Heat Detector Installation: How To Properly Advise Your Client
- ADA Standards and The Home Inspector
- Common Code Misconceptions & The Home Inspector
- Proper Air Sealing & Moisture Control
Want To Learn More? Click HERE to Search Our Full Database Of Home Inspector Newsletters.



