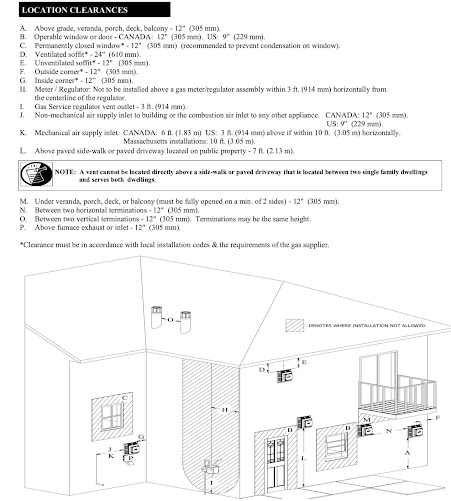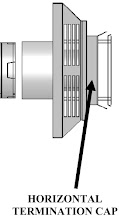Direct Vent Gas Fireplace Clearances


I see many wood burning fireplaces converted to gas units. I prefer vented gas units instead of “unvented gas logs” for many reasons. Sometimes we see the vent located in areas that may seem unacceptable. Venting from the unit will differ depending on the manufacture. However there are some requirements that most manufacturers recommend. The use of flexible metal pipe is acceptable. Metal vent pipe that penetrates a wall must have an approved sleeve. Sometimes called a through the wall thimble. Horizontal and vertical termination caps are different. I have seen them improperly installed. The length of the vent pipe will be diminished by the number of elbows used. These units cannot be joined to any other appliance. If you notice the flame burning blue and appear to be “lifting off” the burner it may indicate blockage, vent pipe leaks, or improper vent cap installation. So what else should a home inspector be looking for:
- Horizontal and vertical termination caps are different. (Refer to the diagram)
- 3 feet of vent length should be subtracted for every 90 degree elbow
- 1 ½ feet of vent length should be subtracted for every 45 degree elbow
- Horizontal termination clearances should be 3 inches at the top, and 1 inch on the other 3 sides
- The heat shield should be flush with the wall
- Horizontal installation requires ¼ inch of rise for every 12 inches of travel
LOCATION CLEARANCES (see diagram)
- Above grade, porch, deck, & balcony – 12”
- Operable window – 9-12”
- Fixed window – 12” (to prevent condensation)
- Vinyl siding – 12”
- Ventilated soffit- 24”
- Unventilated soffit – 12”
- Outside / inside corner – 12”
- Electric meter – 3 feet
- Gas meter – 3 feet
- Combustion air supply (non-mechanical) – 9-12”
- Mechanical air supply (including HRV) 3 feet above if within 10 feet
- Above paved sidewalk or driveway – 7 feet
- Under porch, deck, & balcony (must be opened on at least 2 sides) – 12”
- Between two horizontal terminations – 12”
- Between two vertical terminations – 12”
- Above another direct vent gas appliance termination – 12”
- ALWAYS check the manufacture recommendations and local municipality requirements
Related Articles:
- Inspecting Oil Tanks
- Masonry Fire Places
- Looking For Back Draft
- Inspecting Through The Wall Thimbles and Flue Pipe
Want To Learn More? Click HERE to Search Our Full Database Of Home Inspector Newsletters.



