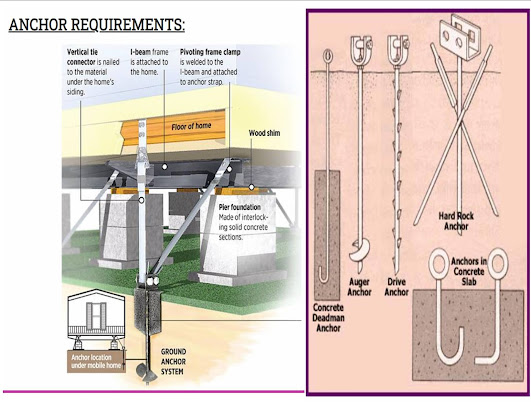Inspecting Manufactured Homes

Sometimes referred to mobile homes, manufactured homes have come a long way. When I first started my home inspection business and would get a call for a “mobile home” inspection, I would always think; “this is going to be interesting”. These should not be confused with modular construction. Modular construction consists of house components built in a factory with very close specifications. These panels or sections are trucked to the building site and placed on a foundation. Most manufactured homes are normally built in one or two pieces. If the home was built prior to June 1976, there were no universal building standards required. From 1976 to 1994 manufactured homes were built to a single HUD standard. While better than homes built prior to 1976, there were still some issues with these homes. Since July 1994 every manufactured home has been required to comply with the Manufactured Home Construction and Safety Standards or HUD Code. Part of this code was conformity with certain wind load zones. Any manufactured house I am hired to inspect built prior to June 1976 I warn the owner that it was probably built with no industry standards. I also let them know that homes built prior to July 1994 may also be substandard construction and have other issues that have been rectified since that time. Look for steel tags on the outside of the home that contain build information. What are some of the issues with manufactured homes that a home inspector should be looking for:
- Push on exterior walls to ensure they are solid. Movement in exterior walls may indicate rot at the floor or roof areas
- Look for spot spots in the floor
- Wavy floors / unleveled floors
- Sticking / damaged doors and windows
- Older mobile homes used a compressed fiberboard that would rot over time. Newer construction now employ ¾ inch water resistant plywood
- Polybutylene Pipe should be removed
- 100 amp electric service is recommended
- Water stains on the ceiling and walls (you should be able to walk most modern manufactured home roofs)
- Check underneath the home and ensure any pipes are insulated
- Insulation missing or hanging down
- Animal nests
- Foundation blocks should be plumb and not damaged
- The house should be properly attached to the foundation piers
- Deflection of the main beam
- Perimeter blocking normally used for additional support at larger openings greater than 4 feet should not be rotted or damaged
- The house should be properly anchored or strapped to the piers or foundation supports. Manufacturers have specific recommended anchors. Sidewall anchors are located on the long side of the house. End wall anchors are located on the short side of the home. Centerline anchors are located underneath the marriage walls of a double or triple wide home (see diagram).
Related Articles:
- Notched Studs and Top Plates
- Cantilevered Areas
- Inspecting Manufactured I Joists
- Inspecting Structural Insulated Panels (SIPS)
Want To Learn More? Click HERE to Search Our Full Database Of Home Inspector Newsletters.



