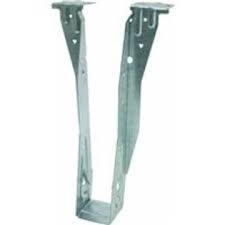Inspecting Manufactured I Joists


Manufactured I joists were first introduced in 1969. They consist of a top and bottom member, called a flange with a web between. The original web material was plywood; it has been replaced with OSB in the 1990’s. Some webs are manufactured with LVL (Laminated Vaneer Lumber). The flange can be sawn lumber, LVL, or LSL (Laminated Structural Lumber).
Flange sizes range from 15/16” to 1 1/2” thick, and from 1 1/2” to 3 1/2” wide. Web thickness for residential applications is either 3/8” to 7/16” thick.
Standard depth sizes are; 9 ½”, 11 7/8”, 14”, and 16”. Some manufactures offer a commercial I joist with depths of up to 32”. Lengths of up to 60 feet are available. I joists are also used to frame roof structures, including cathedral designs. They provide the ability to build expansive clear span roof sections and offer the capacity to install deep blankets of roof insulation and also allow enough room for proper soffit to ridge venting. These joists are more stable because the manufacture is controlled. Moisture content is more closely matched to the environment. Shrinkage, nail pops, and squeaks are significantly reduced or eliminated.
Manufactured I joists have gained popularity because of their lighter weight, uniform dimension, stability, and long span capability. Holes can be drilled in the web to accommodate plumbing, electrical and HVAC components. Not all builders use them. There have been questions of fire rating. Whether you like them or not; they have been installed in thousands of buildings of homes that we inspect. Here is what we should be looking for:
- The ends of an I- joist should be capped with a rim joist to hold the joist vertical
- If I- joists are flush mounted against a beam they must be fastened to it using proper metal hangers
- I- joists should be perfectly plumb and level
- There should be no water damage
- Nothing heavy should be hung or suspended from the joists
- Holes up to 1-1/2” in diameter can be drilled anywhere in the web, as long as they are at least 6 inches away from any end or load bearing wall.
- Joist tops or bottoms (flange) should not be cut, notched, or modified.
- Holes up to 4” in diameter can be drilled in the middle of the joist, away from the ends and load bearing wall. Holes larger than 4 inches, may be drilled depending on the manufacture recommendations.
- The distance between adjacent holes should be at least twice the diameter of the largest hole.
- I joists can be used for cantilevering. Each manufacture has specifications outlining the distances.
- No larger than a 1 ½” hole may be drilled in a cantilevered area. Larger holes may be drilled, depending on the manufactures recommendations.
- Many manufactures provide pre-drilled knock outs. They should be utilized before drilling additional holes.
- To Stiffen I-Joists – attach a 19/32 or 23/32 inch thick plywood panel to both sides of the joist using glue and nails
- Ensure I-joist are glued and nailed
- I-Joists less than 14’ should have cross bridging, blocking, or bottom strapping in the center. Over 14’, it should be installed in the 1/3 span locations.
Fire Protection
Independent tests show that when compared to protected systems, unprotected framing systems (combustible or non-combustible) suffer increased structural degradation when exposed to fire. All floor framing materials; sawn lumber, wood I-joists, trusses, and light gauge steel, succumb to fire quickly if not protected. Applying a protective membrane, such as gypsum board to floor framing will provide some protection. This includes double ½” or 5/8” X board.
Related Articles:
Want To Learn More? Click HERE to Search Our Full Database Of Home Inspector Newsletters.



