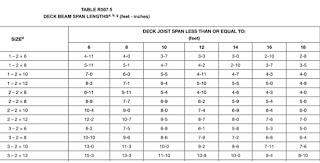Inspecting Single Ply Beams

Although a visual home inspection is not a code or engineering inspection, many home inspectors would require that beams and wood support members are multi-ply or built up beams. Commonly 2 – 2 by’s and a ½” piece of plywood sandwiched in the middle. Single ply beams would not be appropriate for door and window headers, or for spans supporting a second story or roof structure. Currently single ply beams are only acceptable for decks, porches and landings where no additional support is required. In the 2018 IRC, there is now a span table specifically for decks (Deck Beam Span Length’s for Single Ply Beams), the table is above. The table specifically addresses 2×6 – 2×12 single ply beams for deck joist spans. Using the table we can see a single ply 4’ 11” 2×6 can support spans up to 6’. A single ply 5’1” 2×8 can support spans of up to 8’. So what should a home inspector look for:
- These spans also apply to stair landings not supporting a second floor or roof structure
- This table applies to decks / porches and landings not supporting a second story
- Roof structures that are being supported by a deck will require a larger beam / support member
- Single ply beams are used for small spans
- It is acceptable to use a single-ply beam in place of multi-ply beams as long as the size is appropriate
- Single ply beams can be used for space requirements are an issue
- Single ply beams will also save money
Related Articles:
- Inspecting Manufactured I Joists
- Notched Studs & Top Plates
- Cantilevered Areas
- Inspecting Floor Structures
Want To Learn More? Click HERE to Search Our Full Database Of Home Inspector Newsletters.



