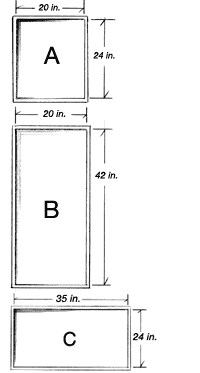Bedroom Window Egress
In a previous newsletter we outlined the requirements for a basement egress window, which are now required on many new builds. I know that we are not conducting a code inspection; however a home inspection is more than just a “defect recognition” inspection, it is also a learning experience for our clients. Many homes were built with small awning style windows. I see many of these windows in bedrooms. Even if fully open, the window will not provide egress, and may trap the occupant in the bedroom. Because these homes were built many years prior to today’s egress requirements, the windows do not have to be replaced. It would not be fair to the homeowner to require replacement with larger windows meeting today’s egress standards. With that said I still inform my clients and give them some options when I see windows not meeting egress requirements. Current requirements mandate that every sleeping room (and basements able to be used as living space) shall have at least one operable egress window. So what is a quick rule of thumb a home inspector can use in the field and properly advise their client:
Requirements for Bedroom Egress Windows Above Grade:
- Windows must have a clear opening measured when the operable part of the window is completely open, of 5.7 square feet for a second story and 5.0 square feet on the first floor
- Bottom sill height should be no more than 44 inches above floor
- Minimum clear opening width must be at least 20 inches
- Minimum clear opening height must be a least 24 inches
- Egress windows must be operational from the inside of the room without the use of keys or special knowledge
Here is a quick check in the field:
____ is the window on the first floor (5.0 square feet) OR second floor (5.7 square feet)
____Is the bottom sill 44 inches or less to the floor
____What is the size of the window when fully opened –
________length in feet (X) _______width in feet.
Remember; a 20 inch x 24 inch window would not be acceptable; these measurements would only yield 3.3 square feet because of the opening size.
Here is the calculation: 20 inches = 1.666 X 24 inches = 2.0
12 12
1.666 X 2.0 = 3.3 square feet
To achieve the desired requirement a 20 inch window would have to be at least 42 inches high and a 24 inch window would have to be at least 35 inches wide.
|





