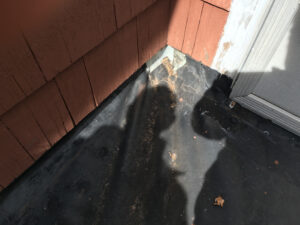Deck / Porch Flashing?

Conducting inspections in the Northeast, we always recommend that decks or porches are not at the same level as the door threshold. I always recommend it is 4-7 inches below. Anything more that 7 ¾” would require another step. There however is no specific “code” requiring this. Actually, if you are inspecting an ADA built structure, the porch / deck would be level with the interior floor. In addition to the possibility of snow (not much of a possibility where I come from), there is another reason why I like the porch / deck below the threshold. We know that attached structures should have flashing. It would be difficult to properly install flashing on a structure that is level with the interior floor. I am not a proponent of directly attaching a porch / deck to the main building. Many times I have seen the results. Rotted sill plates, rim joists, and sub-floor structure. I would prefer to have the adjacent structure separate from the main. Flashing would still be necessary to ensure proper drainage. Caulk or sealant alone would not be sufficient to prevent water intrusion and damage. What should a home inspector be looking for:
• Flashing along the ledger / house connection (if attached)
• Flashing at doors (caulk alone is not acceptable)
• Door flashing pans with back dam
• Moisture noted to ledger
• A gap should be between the decking and the door threshold to ensure proper drainage
• Ensure the door’s sill plate is over the top of the ledger flashing
• Flashing to the underside of the doors threshold
• Moisture / water staining noted on wood members from the basement or crawl space
• Water staining noted on the masonry foundation
• Moisture on the insulation in the joist pockets
• Counter flashing from the door threshold to the decking
Related Articles:
- Inspecting Modern Flat / Low Slope Roof Coverings
- Proper Air Sealing and Moisture Control
- Proper Air Sealing
- Installing Exterior Insulated Finishing System
Want To Learn More? Click HERE to Search Our Full Database Of Home Inspector Newsletters.



